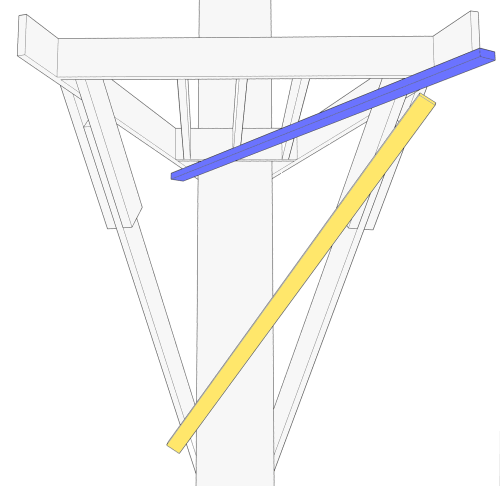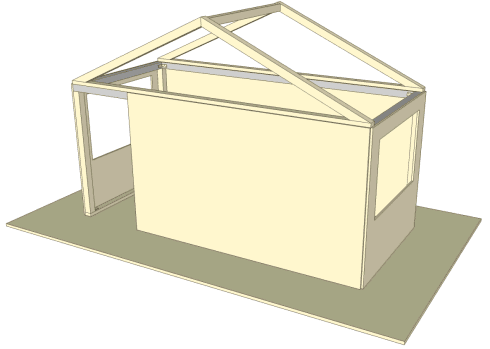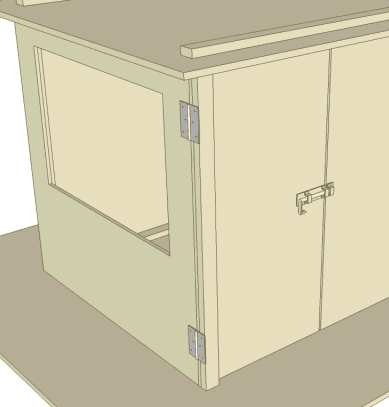Using Sketchup to draw your treehouse plans

Sketchup is a free* web application which makes computer aided design (CAD) a lot simpler to learn. It is probably the easiest way to produce a 3D model of your treehouse design, and allows you to produce views from different angles that you can print out to make your treehouse plans.
* - Sketchup software is no longer free to run on your own computer, but you can use a free online version by creating an account with Trimble.

To make the most of Sketchup you need to have a basic plan of the size and shape of your treehouse. The more you know to begin with, the easier it will be to transfer into a 3D model. Once you have the initial shape it is easy to add new parts. You can also make adjustments to the original dimensions but this can produce some side effects. All parts are added to the model using actual dimensions, but you can zoom out to get an overview of the full treehouse or zoom in to adjust the tiniest details. The use of real dimensions means that you can work out or check measurements between assembled parts before you start to build anything.

One of the best reasons for making a 3D model of your treehouse is that you can look at the completed structure from any angle to make sure you are happy with the appearance, or the positioning of parts like windows and doors. You can even go inside the virtual treehouse and check for problems, such as windows at the wrong height, framing that could be obstructive, or spaces that don't work well with furniture you might plan to use inside.
The downloadable free version of Sketchup is no longer available. It is now limited to a free online version, or you can choose from one of their pricing plans.
Components
You can keep your treehouse model simple by working only with the exterior dimensions and treating the building as a box. This is a quick way to create a rough impression of the treehouse, but if you spend more time you will produce much more useful results. Ideally you model every part used for the building, and then assemble them to form the supports, frame and outer surfaces of the building. This sounds like a lot of work, but a lot of parts of a treehouse are identical, so you can duplicate them to fill out the model.
The key difference in assembling the model rather than simply drawing it is that you build up parts as individual components. These represent a part with three dimensions from the real world, such as a joist used in the floor, or a sheet of plywood used for a wall. Components can be individually edited so if something needs to be changed with your plans you can adjust the details you need. You can join components together into groups, building up a wall or floor until it looks just like the real thing.
There are numerous online tutorials to help learn Sketchup. The following have been selected to get you started on your treehouse plans.
